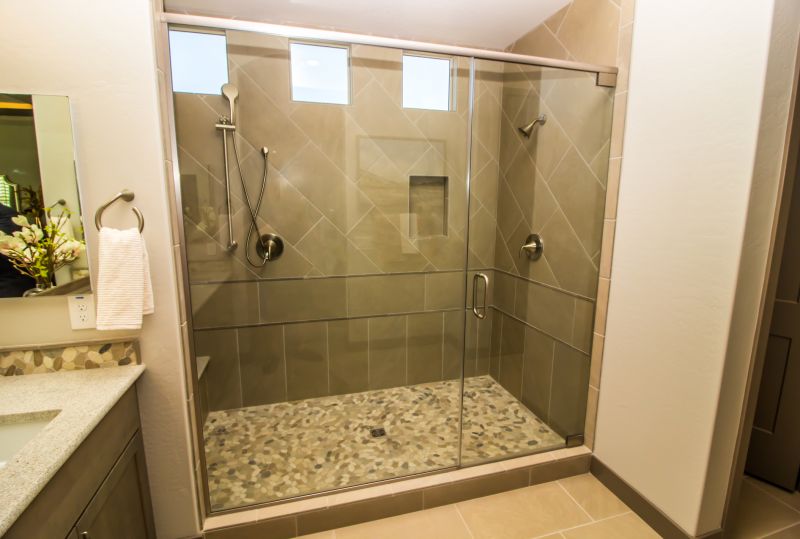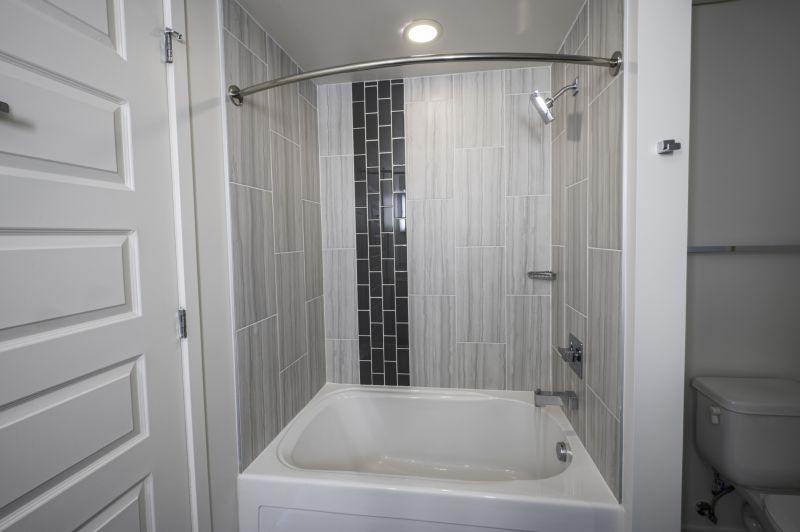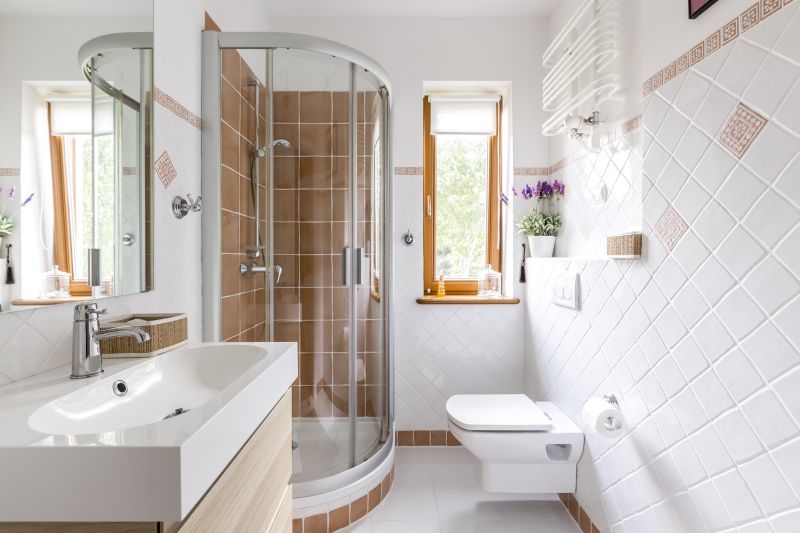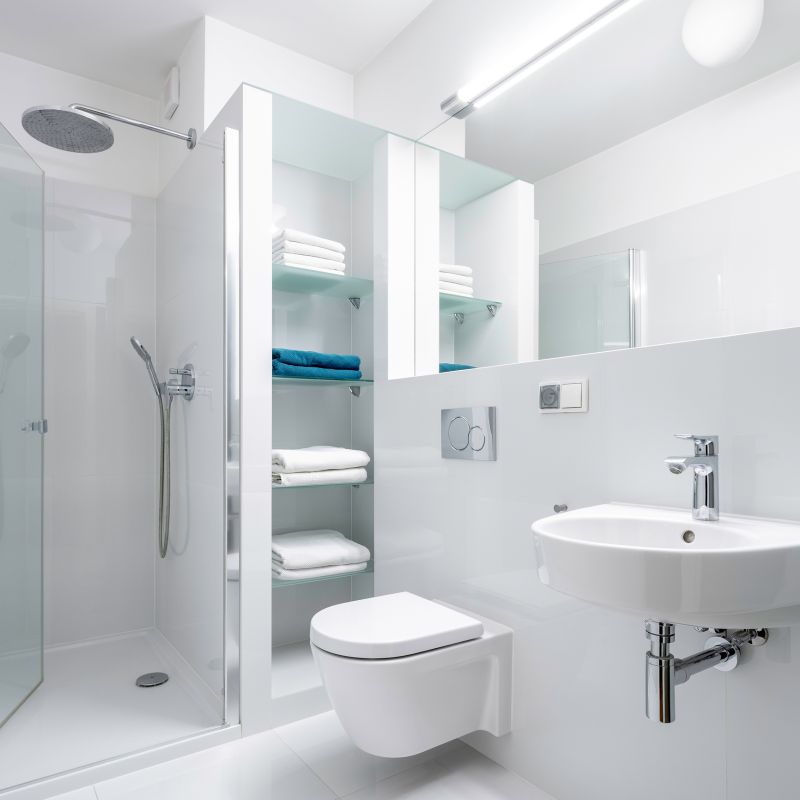Small Bathroom Shower Setup Tips and Tricks
Designing a small bathroom shower requires careful consideration of space efficiency, style, and functionality. With limited square footage, selecting the right layout can maximize usability while maintaining aesthetic appeal. Various configurations, such as corner showers, walk-in designs, and shower-tub combos, offer diverse options suited for compact spaces. Thoughtful planning ensures that even the smallest bathrooms can feature a comfortable and stylish shower area that meets daily needs.
Corner showers utilize space efficiently by fitting into existing corners, freeing up room for other fixtures. These layouts often feature sliding or hinged doors, making them ideal for tight spaces without sacrificing accessibility.
Walk-in showers provide a sleek, barrier-free entry that enhances the sense of space. They can be fitted with glass panels to create an open feel and are customizable with various tile and fixture options.




When selecting materials for small bathroom showers, clarity and light reflectivity are essential. Light-colored tiles, large-format panels, and glass enclosures help create an open, airy atmosphere that visually expands the space. Incorporating built-in niches and shelves optimizes storage without cluttering the shower area, contributing to a clean and organized appearance. Additionally, choosing fixtures with sleek, minimalist designs complements the modern aesthetic often preferred in compact bathrooms.
A variety of layout options can accommodate different preferences and spatial constraints. For instance, a quadrant shower with curved doors fits neatly into a corner, providing ample shower space while conserving room. Alternatively, a simple walk-in design with frameless glass enhances openness and makes the bathroom appear larger. The choice of layout impacts not only visual appeal but also ease of access and maintenance, making it a crucial decision in small bathroom design.
| Layout Type | Advantages |
|---|---|
| Corner Shower | Maximizes corner space, suitable for small bathrooms |
| Walk-In Shower | Creates an open feel, accessible design |
| Shower-Tub Combo | Provides dual functionality in limited space |
| Quadrant Shower | Fits into corners with curved doors, saves space |
| Neo-Angle Shower | Efficient use of corner space with angled doors |
| Sliding Door Shower | Reduces door swing space, ideal for tight areas |
| Open-Plan Shower | Minimalist, enhances spaciousness |
| Wet Room Style | Integrated design with seamless transition |
Effective lighting and ventilation are vital in small bathroom showers to prevent moisture buildup and maintain a fresh environment. Incorporating recessed lighting or waterproof fixtures enhances visibility without cluttering the space. Proper ventilation systems, such as exhaust fans, help control humidity levels, reducing the risk of mold and mildew. These elements contribute to a healthier, more comfortable shower experience, especially in compact bathrooms where space is at a premium.
Incorporating innovative storage solutions, such as recessed niches, corner shelves, or built-in benches, can optimize limited space. These features provide convenient spots for toiletries while maintaining a clean aesthetic. Choosing transparent or frameless glass panels also helps avoid visual clutter, making the bathroom appear larger. Thoughtful integration of these elements ensures that small bathroom showers are both functional and visually appealing.



